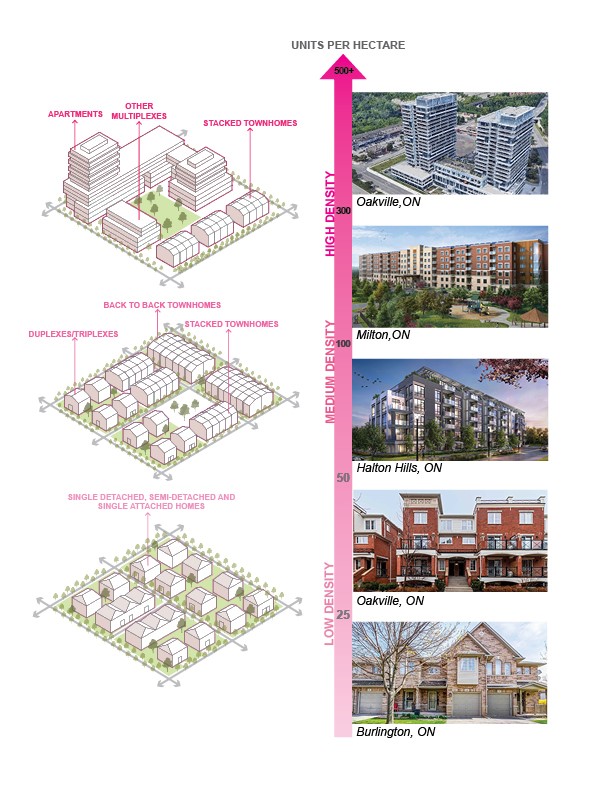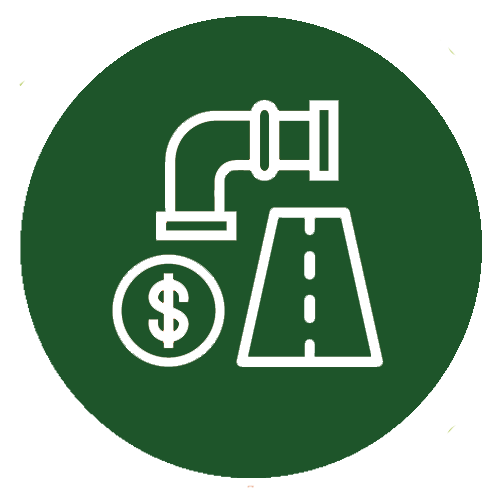Update:
- On April 21, 2021, Regional Council passed a motion to develop another Growth Concept that could accommodate growth to the year 2051 without expanding Halton’s existing settlement area boundary. To learn more about the new Growth Concept—known as Concept 3B, please read the webpage below and provide input through our online questionnaire (external link).
- On February 17, 2021, Regional Council directed staff to revise draft Regional Official Plan Amendment (ROPA) 48 to include the southern portions of the Milton Education Village and Agerton Secondary Plan areas in the proposed Employment Area conversions for public consultation.
- While the Growth Concepts Discussion Paper was completed prior to this Council decision, its information remains relevant for the purposes of public consultation on how we plan to accommodate population and job growth in Halton to the year 2051.
- Once adopted by Regional Council, ROPA 48 will be important to the development of a Preferred Growth Concept as part of the Integrated Growth Management Strategy.
What are Growth Concepts and why are they important?
- Halton has prepared Growth Concepts for where and how Halton will grow to 2051.
- By planning for the future, we can ensure Halton remains a great place to live as our community continues to grow.
- The Growth Concepts provide varying options on how to accommodate another 482,000 people and 222,000 jobs to meet the provincial requirement of 1,100,000 people and 500,000 jobs by 2051.
- The Growth Concepts are another step towards developing a Preferred Growth Concept for the Region.
1.1 MILLION
PEOPLE BY 2051
Growth Management Process
Growth Scenarios Report/Evaluation Report
Status: Completed
Regional Urban Structure Discussion Paper
Status: Completed
Growth Concepts Discussion Paper
Status: Completed
Preferred Growth Concept Discussion Paper
Status: Upcoming
What will growth look like?
The Region’s future urban structure will include different growth areas for development. The majority of population and job growth will occur in these locations. Growth in these areas is reflected in each Growth Concept by varying rates of intensification or densification.
How will this look in your community? Consider housing as an example: low-density areas contain single or semi-detached houses, while medium-density areas feature townhouses, duplexes and triplexes. High-density mixed-use areas will generally have apartments, multiplexes or stacked townhouses.
Low-Density to High-Density Housing

How are the Growth Concepts evaluated?
The Growth Concepts are evaluated using a framework organized around four themes. Each theme contains a series of measures for evaluating the Growth Concepts. The effects of climate change have been considered in establishing the measures for all four themes.

Regional Urban System and Local Urban Structure
- Urban structure
- Employment land supply
- Healthy and complete communities

Agriculture, Environment and Climate Change
- Agricultural land base and system
- Natural heritage protection
- Climate change

Infrastructure and Financing
- Financial impact
- Efficient use of infrastructure

Growing the Economy and Moving People and Goods
- Travel by multiple means of transportation
- Transit-supportive development
- Moving goods to business, consumers, and industries
- Employment areas
Combined with feedback received through our questionnaire, Public Information Centres (PICs) and other community engagement, the Region is using this evaluation to develop a Preferred Growth Concept for the community.
All of the Growth Concepts meet the policy objectives of the Growth Plan (2019):
- 50 per cent of all new units to be built in the existing urbanized area
- 65 persons plus jobs per hectare for all new development area
All Growth Concepts vary based on:
- rate of growth or densification/intensification
- type and location of new housing units needed
- amount of new Community Area and Employment Area required for an urban expansion
What are the Growth Concepts?
The following maps show the location of the potential new Community Area and Employment Area where future population and job growth will occur as part of the urban expansion . How much land area those potential new Community Area and Employment Area will require is shown in the accompanying pie charts.
The maps also identify strategic growth areas in the existing urbanized areas where future population and job growth will occur.
Additional evaluation: Greenhouse Gas Emissions Assessment
On April 21, 2021, Regional Council passed a motion to develop a comparative assessment of the greenhouse gas emissions expected to be associated with each Growth Concept. The study methodology and findings are detailed in a supplementary Growth Concepts report, "Integrated Growth Management Strategy: Comparative Greenhouse Gas Emissions Assessment of Growth Concepts (PDF file)."
Separate evaluation: Growth Concept 3B
On April 21, 2021, Regional Council passed a motion to develop another Growth Concept that could accommodate growth to the year 2051 without expanding Halton’s existing settlement area boundary. A separate evaluation of Concept 3B, relative to the other Growth Concepts, using the Evaluation Framework on which the other four growth concepts were evaluated in detail (as described in the Growth Concepts Discussion Paper (PDF file)) resulted in the following overall findings:
- Concept 3B performs the same as Concept 3 in terms of the financial impact associated with residential development, but does not perform as well as any other Growth Concept in terms of best ensuring non-residential assessment growth through accommodating Employment Land Employment
- Concept 3B performs the same as Concept 3 from a transportation perspective
- Concept 3B performs somewhat better than Concept 3 in terms of the potential for lower water/wastewater capital costs
- Concept 3B performs best in retaining the greatest amount of agricultural land to support the agricultural system, as no encroachment on to existing agricultural land is proposed
- As for all Growth Concepts, Concept 3B does not propose any removal or encroachment into the Natural Heritage System
- Concept 3B retains the greatest potential area for aggregate extraction as no encroachment on mineral aggregate resource areas is proposed
Next steps: developing a preferred Growth Concept
The main goal of the Growth Concepts was to test and evaluate a range of choices for how and where growth should occur in Halton Region. Developing a Preferred Growth Concept should address questions and considerations related to eight key principles. The principles are:
Mineral Aggregate Extraction
Natural Heritage Systems and Healthy Watershed
Multi-Modal Transportation, Transit-Supportive Densities and Goods Movement
Virtual Public Information Centres
Halton Region held virtual Public Information Centres about the different Growth Concepts in May and June 2021. View the recordings and slide decks for these events below:
- Halton Hills: Tues., May 4 at 7 p.m.
- Milton: Thurs., May 6 at 7 p.m.
- Burlington: Tues., May 11 at 7 p.m.
- Oakville: Thurs., May 13 at 7 p.m.
- North Aldershot: Mon., May 17 at 7 p.m.
- Region-wide: Tues., June 29 at 7 p.m.
Thank you to all who attended our virtual Public Information Centres. Below, we have provided responses to questions that we were not able to address during the live sessions.
We welcome your feedback through the Regional Official Plan Review process. If you have any questions or comments, please email ropr@halton.ca.
More information
To learn more about the Growth Concepts, you can read our full discussion paper (PDF file) which includes the appendices listed below. The paper provides more detailed information about the growth concepts and how they are evaluated. The appendices contain supporting research and analysis.
Development of Growth Concepts (PDF file)
- A. Climate Change Lens
- B. Land Needs Assessment and Municipal Allocation
- C.1 Employment Area Conversion Request Inventory
- C.2 Employment Area Conversions: Initial Assessment Summary
Growth Concepts Technical Assessment (PDF file)
- D. Transportation Assessment
- E. Water & Wastewater Assessment>
- F. Fiscal Impact Assessment
Settlement Area Boundary Expansion Studies (PDF file)
- G. Agricultural Area Assessment
- H. Natural Heritage System and Water Resources Assessment
- I. Mineral Aggregate Resources Assessment
- J. North Aldershot Policy Area Urban Expansion Assessment
- J.1 North Aldershot Water and Wastewater Constraints and Opportunities
Evaluation of Growth Concepts (PDF file)
- K. Evaluation of Growth Concepts
Additional resources
If you require this information in an alternative format or need accessibility accommodation to provide feedback, please call 311, email accesshalton@halton.ca, TTY 905-827-9833 or 1-866-442-5866. We will work with you to meet your needs.